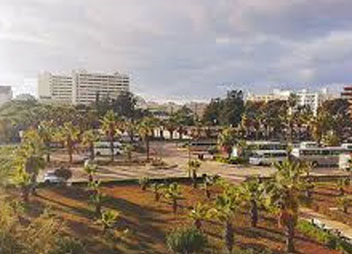Tishreen Hospital and University – Lattakia



setup
Working with Sand International, GDP provided a catering design and catering facilities within this new University and Hospital. These have been planned to supply high quality medical services in a 4 star Hotel standard of accommodation, comprising 240,200 m2 built space with an onsite basement parking for 1000 cars.
Scope
This hospital comprises twelve floors and two basements from Standard rooms to Special Care beds. GDP worked with Sand International and the operator from the outset. Our experience of hospital catering allowed us to identify the space required for the main kitchen and establish the requirement to support catering facilities throughout both the Hospital and the University. Each floor is equipped with a pantry and there is also a backup kitchen for the reception rooms and a ground floor café.
Design Principales
All food prepared on site from a central kitchen, generally using fresh ingredients. Meals will be delivered freshly prepared, hot or cold according to the menu item, and composed on distribution belts and dispatched with hygienically safe trollies. Meals will be distributed pre-portioned and assembled on trays ready for patients and students.
The main kitchen also has capacity to meet the demand from the staff restaurant, ground floor visitor cafeteria. The kitchen is planned for catering goods storage, each preparation activity, production and service activities, having defined flows and access points.
