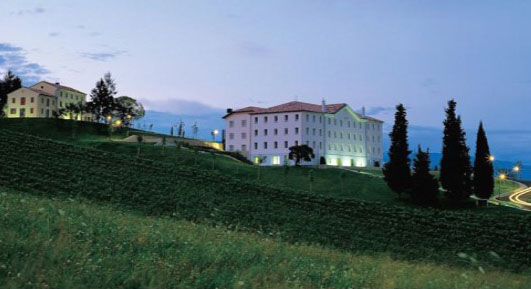Hotel Astoria – Susegana (Venice area), Italy



setup
GDP provided a complete design and tender package for the refurbishment of the main kitchens for the 4 star Superior Astoria Hotel in Susegana, Italy. The owners, required the designs to meet with current Fine Dining Italian Standards and to include the best heavy-duty equipment on the market. The corporate requirements and specific needs of the local operational management were also incorporated.
The main kitchen is in the boundaries of the premises which is composed by 2 Buildings, to ensure that the kitchen was able to support all areas of the hotel including a large banqueting hall, 2 specialist restaurants, a Hotel Café’ as well as a full A la Cart menu and a buffet. The purpose was to coordinate the kitchen planning in a way to match the Interior Designs and provide all the information and support in terms of kitchen finishes.
goals
The project included the complete redesign, internal demolition and refurbishment of the existing catering facility and associated storage, office and ancillary areas. Our task was to provide a design solution that enabled the kitchen to remain in operation by phasing the works. The scope also required for the upgrade of the existing staff catering facility within the hotel and the remotely located pastry kitchen. We then provided post contract support and final snagging prior to hand over.
Layout Principales
The Foodservice facilities design and space allocations have been carried out with high efficiency organization of the spaces. All functions: Preparation, cooking, pickup, ware-washing, as well as, storage and Back of House was enhanced from the original Historical Mansions the Hotel Company had invested on. The facilities perfectly fit operations.
